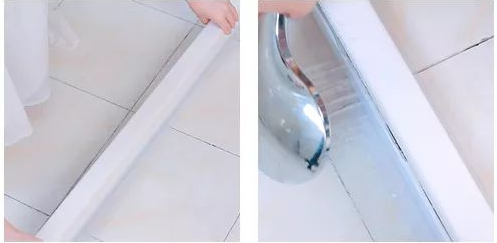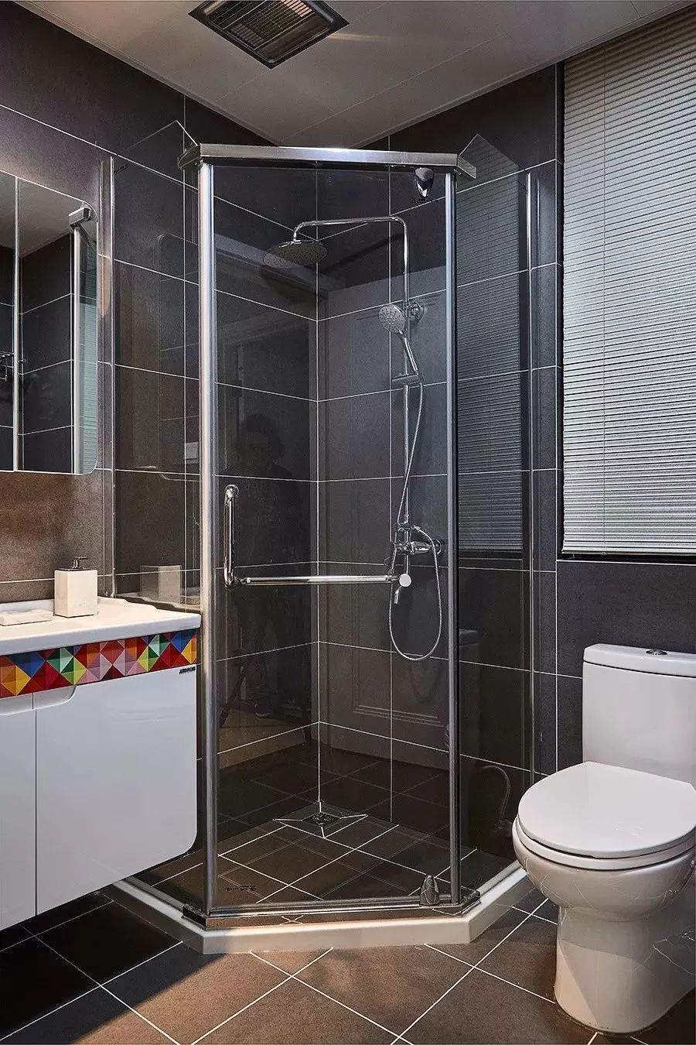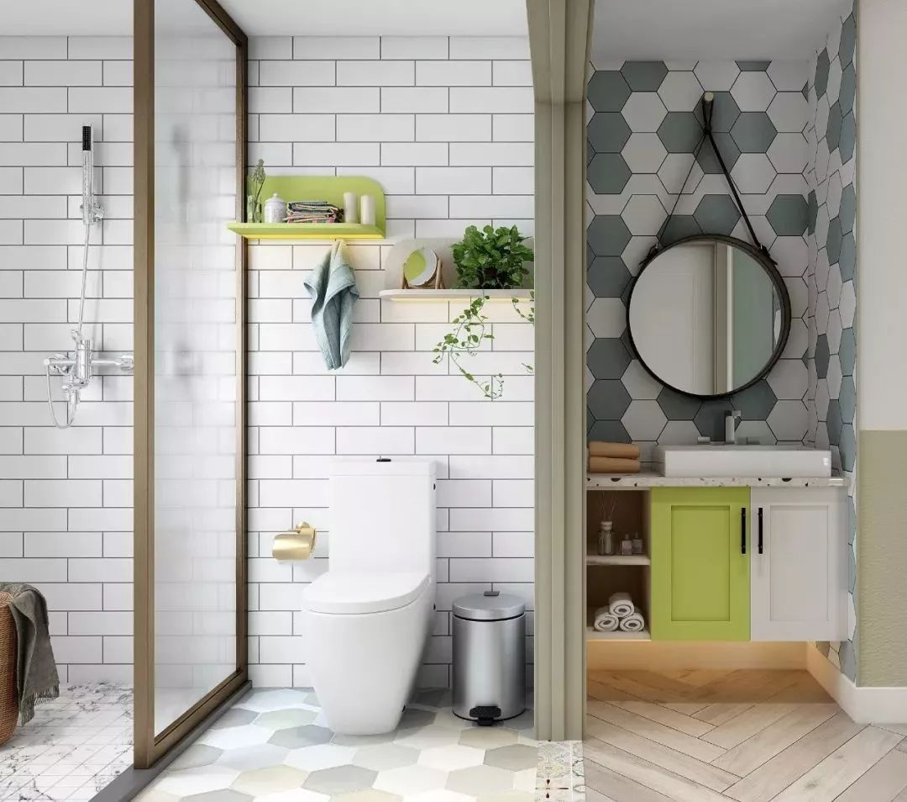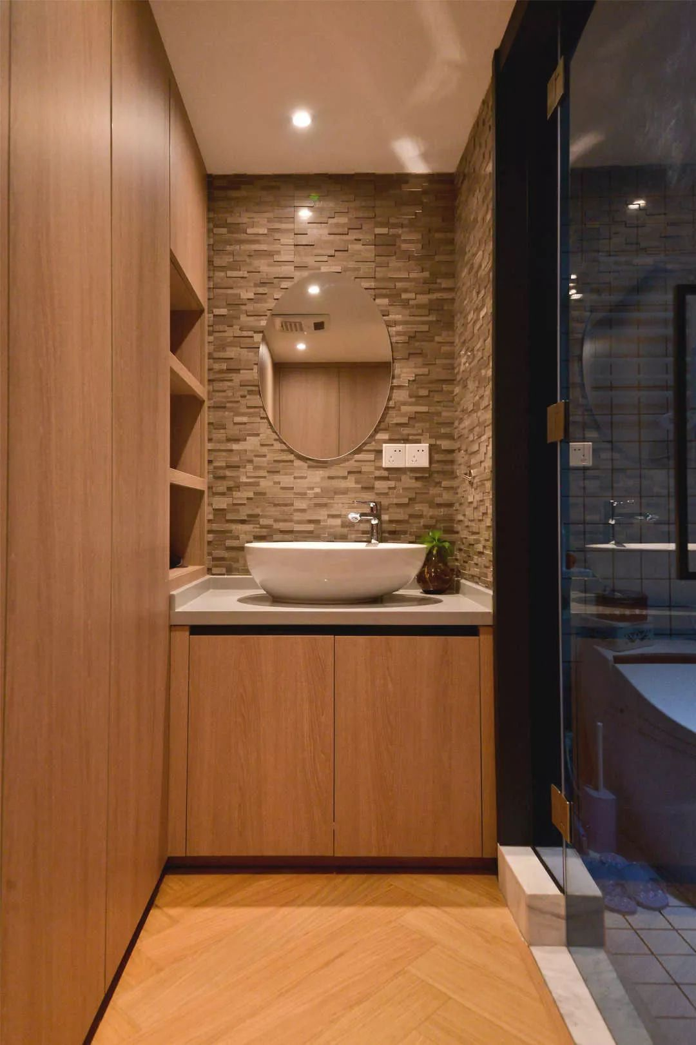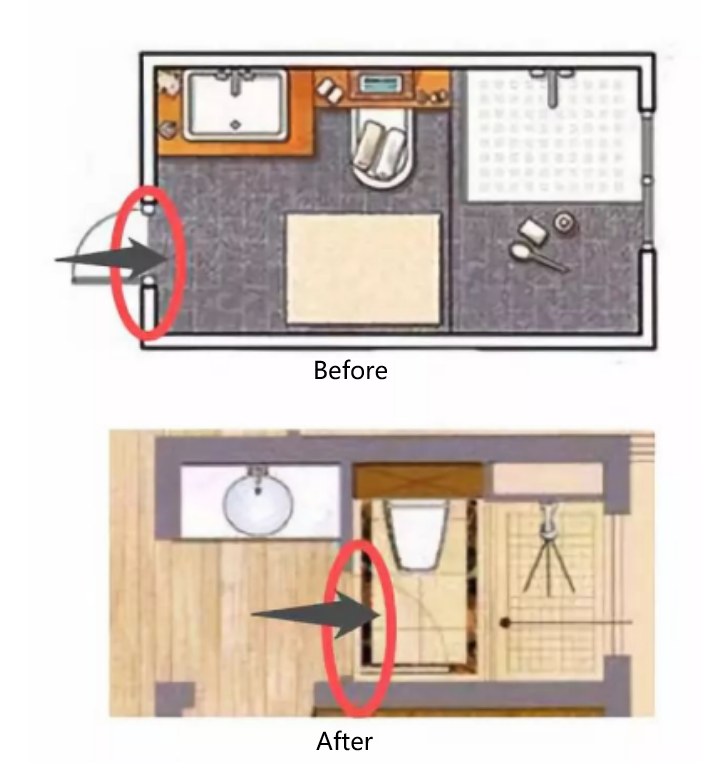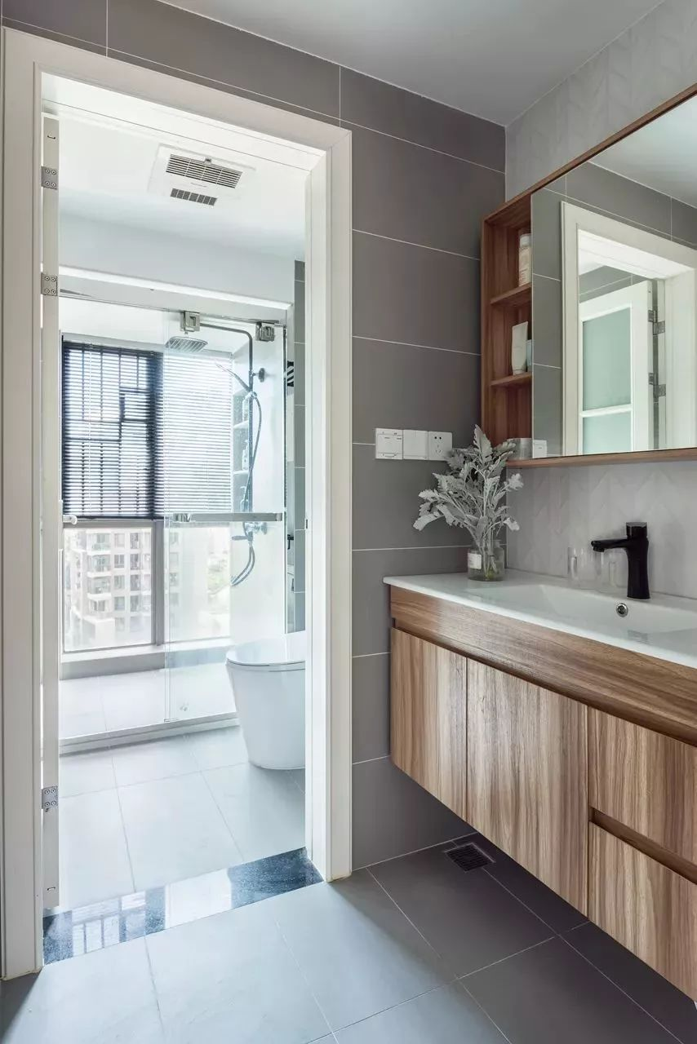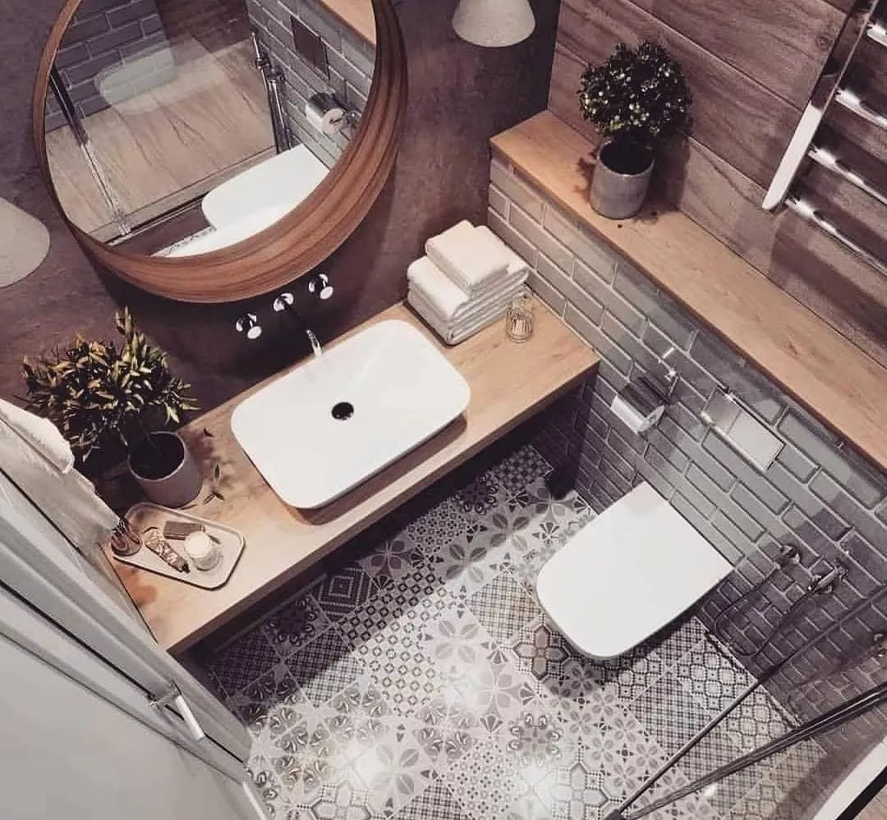
Speaking of the bathroom, we all know the three separations are the most convenient. They allow us to wash, go to the toilet, and take a bath at the same time without interfering with each other. However, the three-separated bathroom is usually realized by building walls, which is not very friendly to small bathrooms. In a small bathroom, there is simply no room to build a wall!
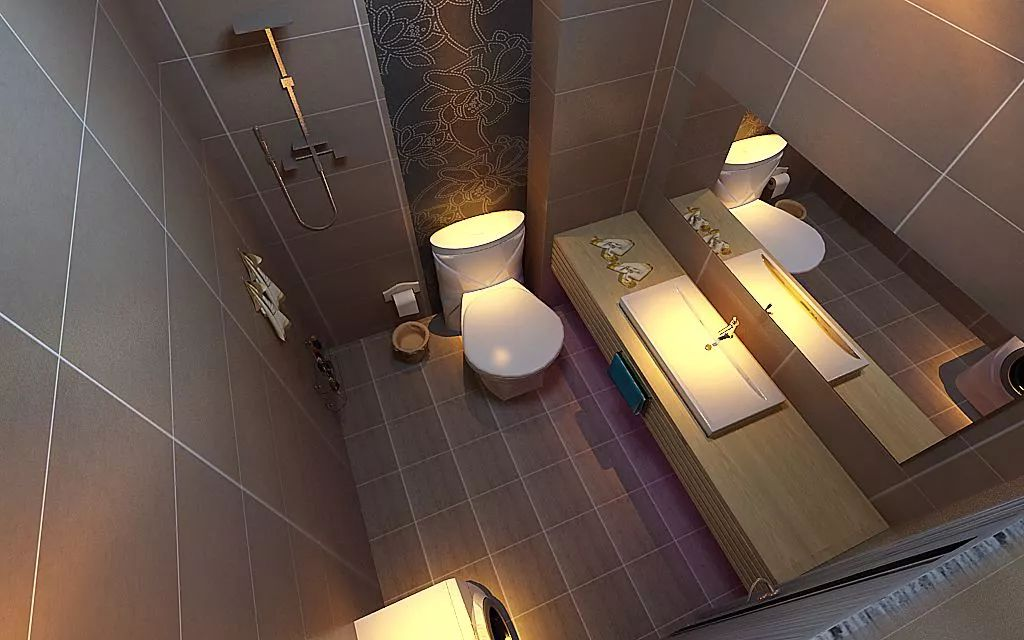
But if you don’t distinguish between the wet and dry areas in your small bathroom, you may encounter some problems. For example, if you follow the popular one-pot design of washing + toilet + shower, the entire bathroom wall will inevitably be covered with water vapor after taking a bath, and the toilet cover will be full of water. This not only creates a messy and unhygienic atmosphere but also poses risks, especially for elderly people who may fall due to the slippery water on the floor.
Small bathrooms can pose a challenge when it comes to designing the wet and dry areas. However, with careful planning and innovative solutions, you can create a functional and stylish bathroom that maximizes space and meets your needs.
One effective approach to incorporating a separate shower area in a small bathroom is to utilize shower curtain. These can be installed strategically to section off a portion of the bathroom exclusively for showering. By doing so, you create a designated space that contains the water and prevents it from splashing onto the toilet or other dry areas.
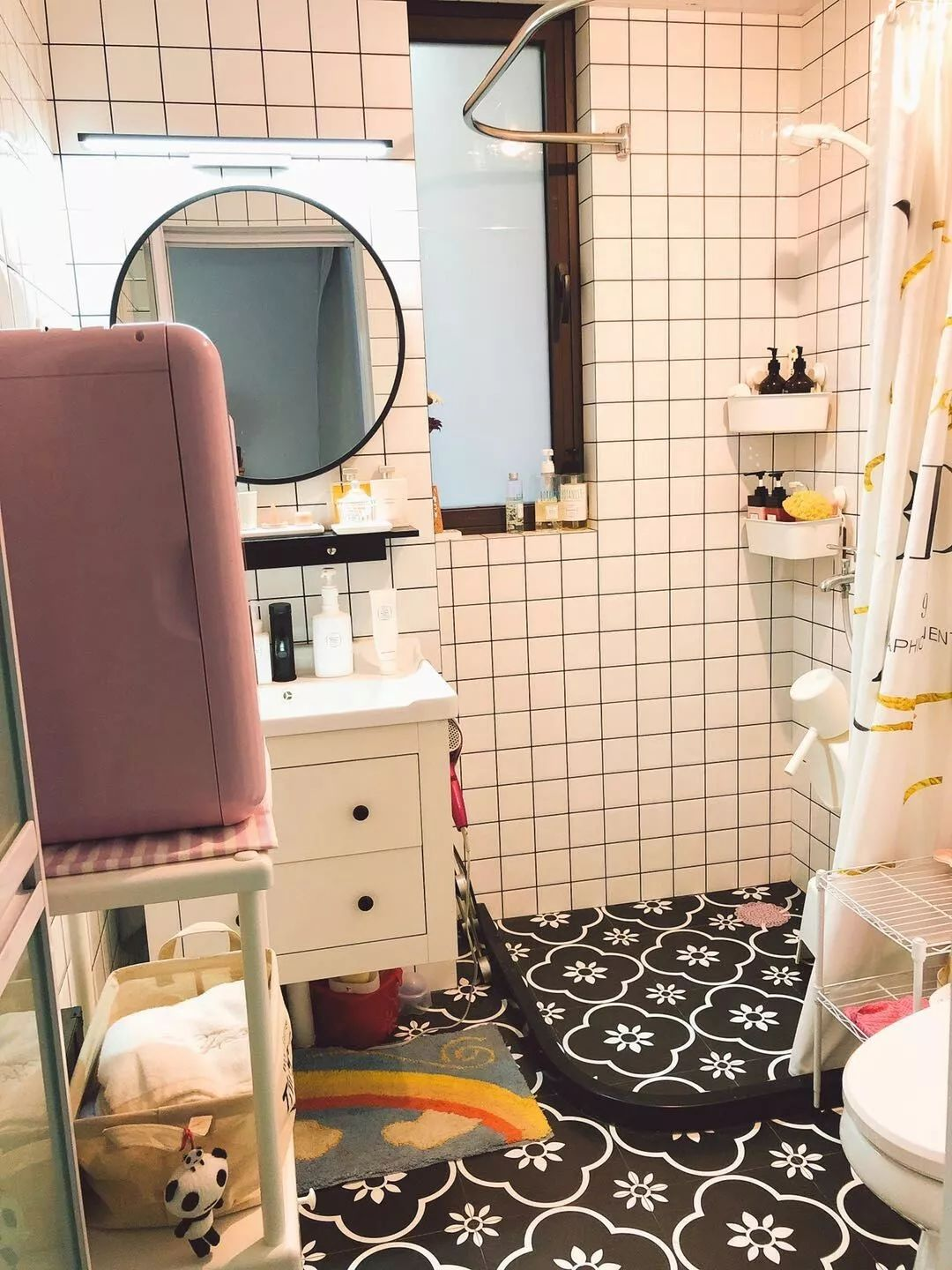
Shower curtain not only serve a functional purpose but also add a touch of elegance and modernity to your bathroom. And it is highly flexible and does not hinder the activity area of the bathroom when it is pulled up. This means that when the shower is not in use, the shower curtain can be easily pushed to the side, freeing up valuable space. Additionally, when taking a bath, the shower curtain effectively blocks water, ensuring that the other areas of the bathroom stay dry. It offers a convenient and practical solution for small bathroom designs.
One essential element in designing a small bathroom is the inclusion of a water-retaining strip, which helps to solve the problem of the shower curtain floating up.The water-retaining strip is a magnetic strip that can be attached to the bottom of the shower curtain. This strip allows the curtain to be securely fastened, preventing it from floating up and causing water to spill outside the shower area. This is especially important in a small bathroom where space is limited and every inch counts. The last thing you want is water seeping onto the bathroom floor, creating a slippery and potentially hazardous environment. By using a water-retaining strip, you can ensure that the shower area remains dry and safe.
Another option to consider is the installation of a wet room or a walk-in shower. This approach involves removing any barriers, such as shower screens or curtains, and creating a seamless transition from the shower area to the rest of the bathroom. In this design, the entire floor is waterproofed, allowing the water to drain directly without the need for an additional shower tray. This eliminates the risk of water seeping through the floor or causing any structural damage.
There are other design elements that can help create a practical and visually appealing small bathroom. Consider using glass shower doors instead of curtains to create a more open and spacious feel. Install wall-mounted shelves or recessed cabinets to save space and provide storage for toiletries. Opt for light, neutral colors to make the bathroom appear larger and brighter.
In recent years, a new trend has emerged – the use of glass partitions. This not only adds a touch of modernity to the bathroom but also makes it feel more open and spacious.
When planning the size of the shower area, it is recommended to have a minimum size of 80x80cm, although the ideal size is 90x90cm. Anything smaller than this could become inconvenient when taking a bath. To avoid making the shower room feel too enclosed, consider using a small piece of glass as a partition instead. This allows for a more transparent view, making the bathroom appear larger.
However, one drawback of using a glass partition is its poor heat preservation ability. This means that the dry area may become less warm and the shower area may become cold quickly. Additionally, water vapor from the shower may enter the dry area, potentially causing a stuffy feeling in the bathroom.
To overcome these challenges, there are a few solutions that can be implemented. Firstly, consider installing a small exhaust fan to regulate the air circulation. This will help dissipate any excess humidity and prevent the dry area from becoming overly stuffy. Secondly, opt for high-quality glass that has better insulation properties. This will help to minimize heat loss and reduce the transfer of water vapor.
Under the circumstances where the bathroom area cannot be changed, a simple solution is to modify the position of the partition wall. By doing so, the washing area can be lifted out of the bathroom and become a single entity. This small alteration can greatly enhance the functionality of the bathroom. For instance, after the modification, the bathroom door no longer opens directly into the washing area, allowing for a more seamless transition when entering the bathroom.
One of the benefits of this modification is the elimination of the inconvenience caused by people using both the sink and the toilet simultaneously. With the washing area separated from the bathroom, there will no longer be a situation where individuals “rob the toilet” while others are trying to wash their hands. This not only improves the overall bathroom experience but also adds a level of privacy and comfort for users.
Moreover, by taking the washing area out of the bathroom, the space required for handwashing can be shared with other areas in the room. This reduces congestion in the small bathroom, making it feel less cramped and more open. The extra space can be utilized for additional storage, seating, or even a small vanity area, depending on the specific needs and preferences of the homeowner.
Another advantage of separating the washing area from the bathroom is the avoidance of water splashes on the sink. With the sink placed outside of the bathroom, there will be no excessive water splashing onto the sink, thereby preventing the floor from getting wet. This not only improves the overall cleanliness of the bathroom but also eliminates the need for frequent floor cleaning and the risk of slipping and falling.
In conclusion, by strategically designing the wet and dry areas in a small bathroom, it is possible to create a more efficient and practical space. Changing the position of the partition wall to separate the washing area from the bathroom can significantly improve the functionality and comfort of the bathroom. Additionally, this modification allows for the shared use of space, reduces congestion, and eliminates the issue of water splashes on the sink. With careful planning and creativity, even the smallest of bathrooms can be transformed into a functional and stylish oasis.
Post time: Aug-24-2023


