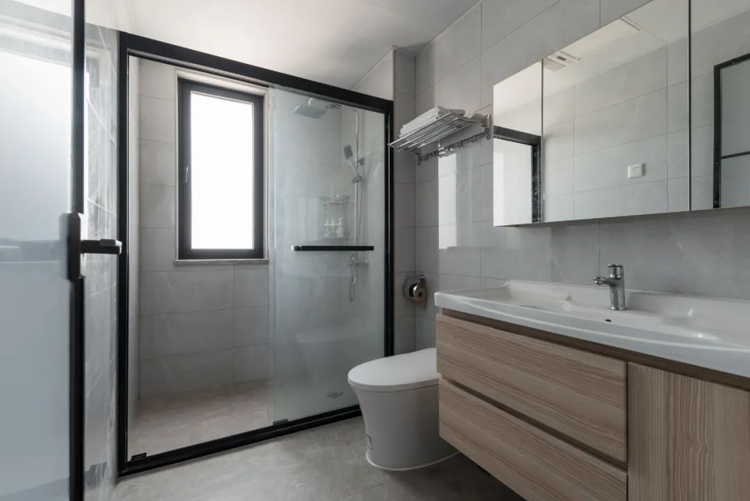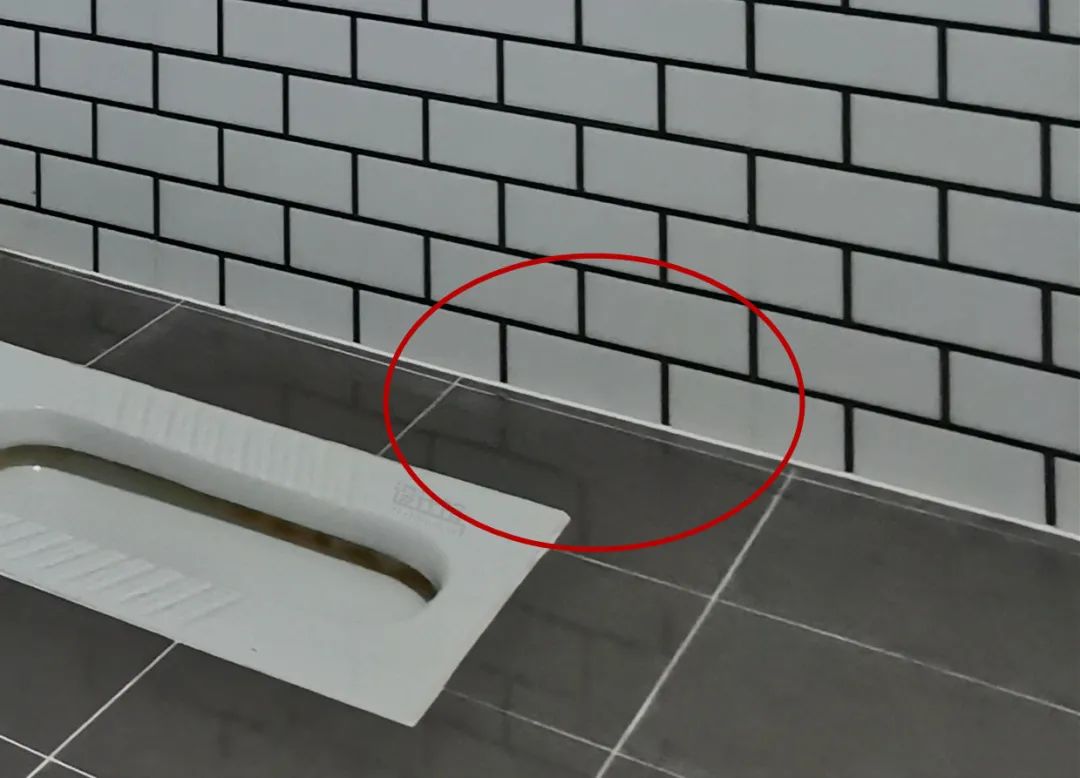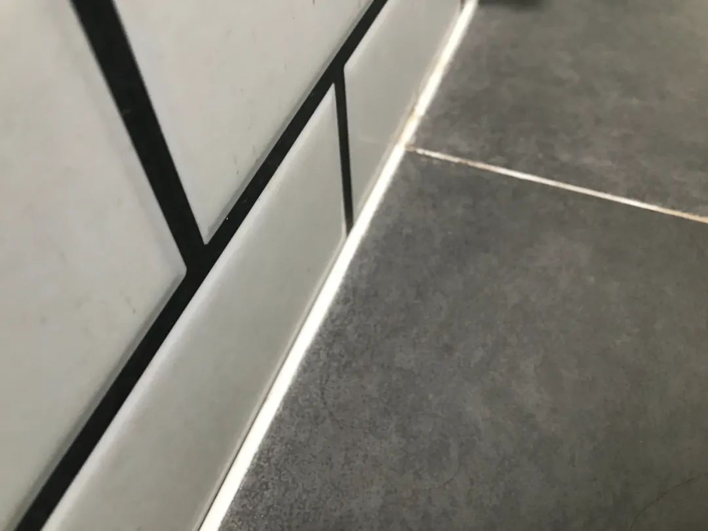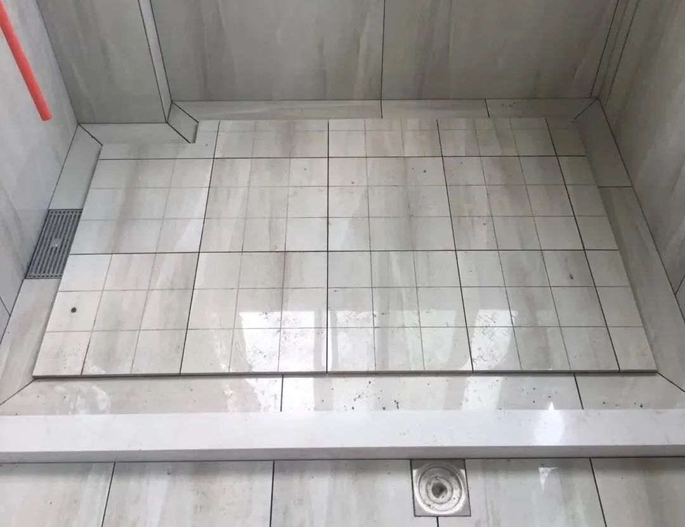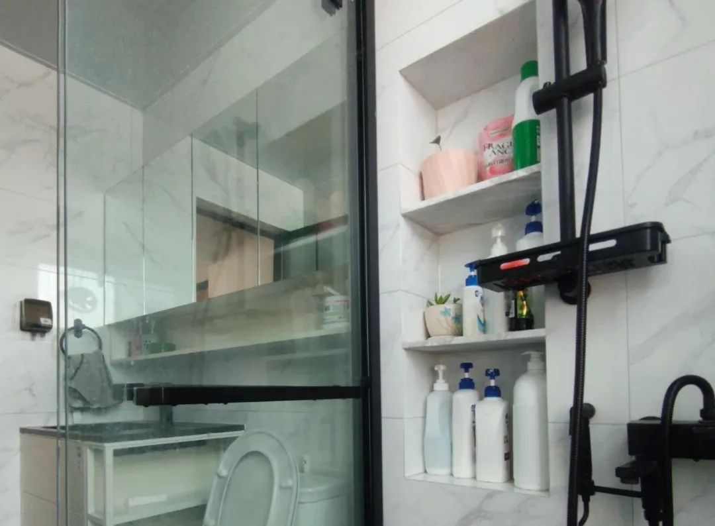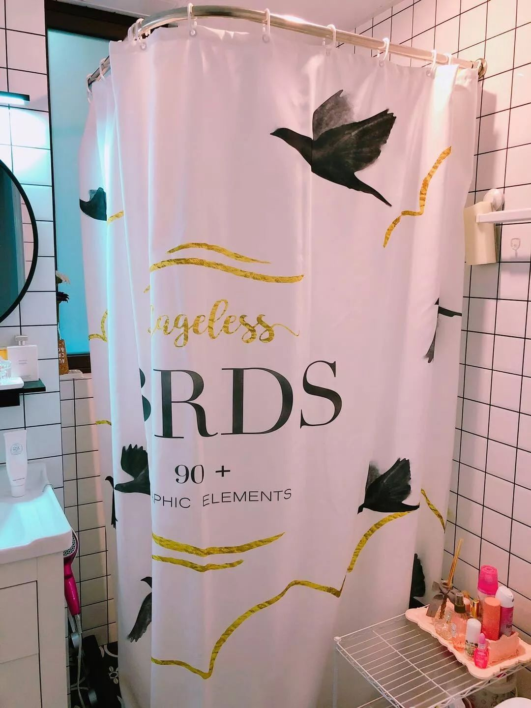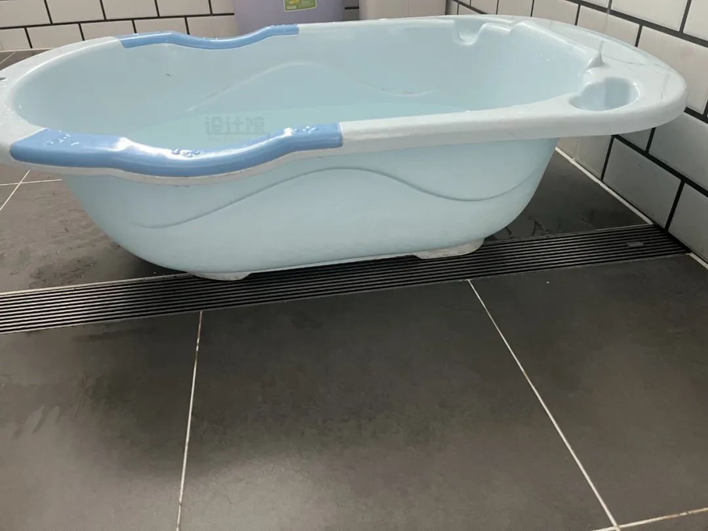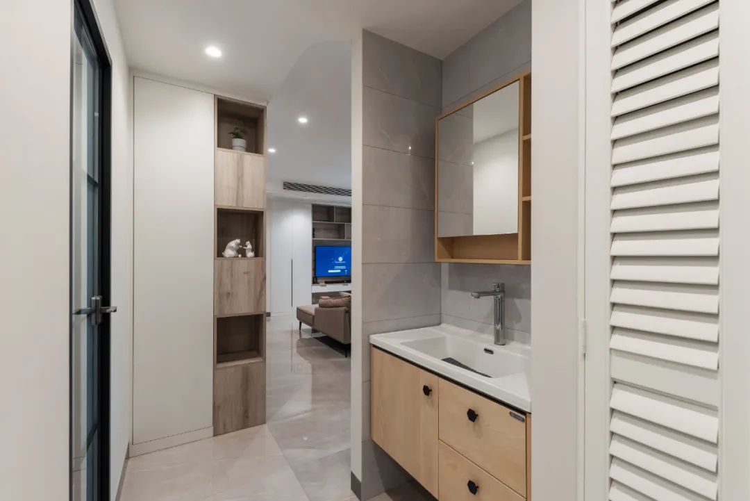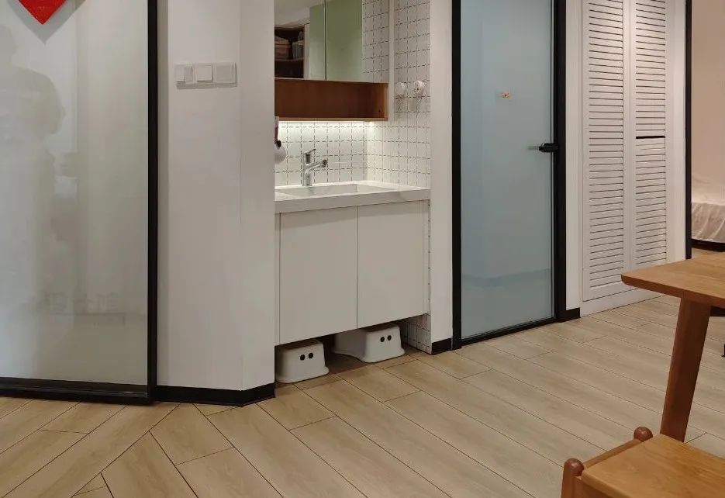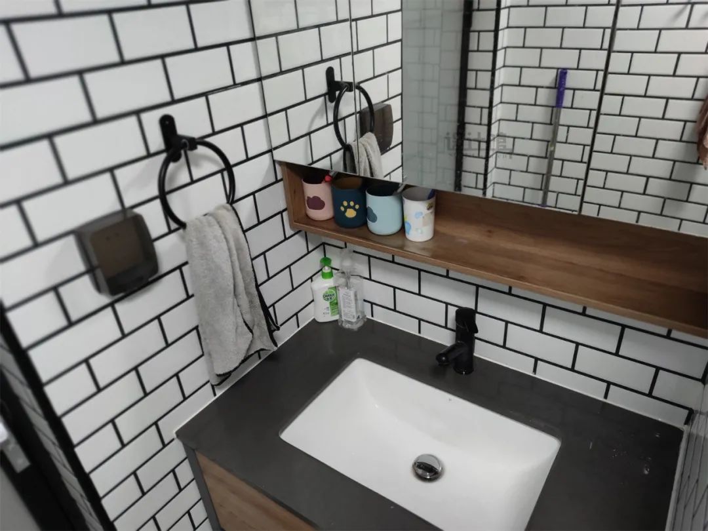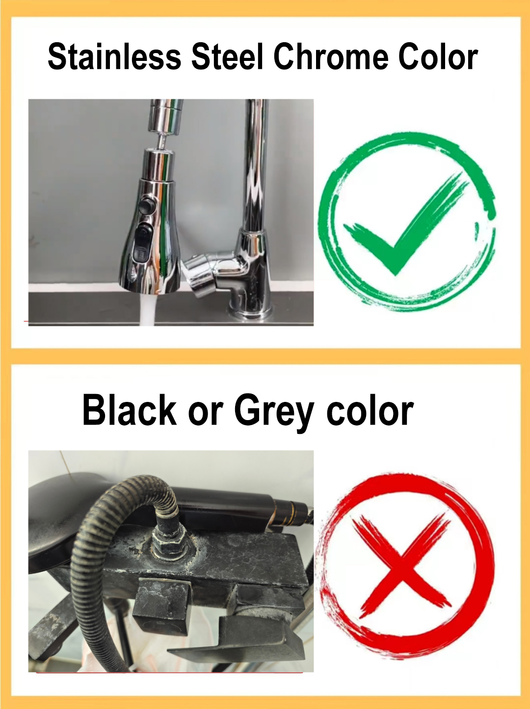The bathroom is a space that we use every day at home. Since the bathroom is small and is a space for water, every detail in the bathroom decoration design is crucial. Below I will share some reference details in bathroom design. As long as you take care of these details, you will have a comfortable and easy-to-use bathroom.
1.Tile Layout: The area of the bathroom is relatively small, and the width is often slightly over90cm. However, standard bathroom tiles are usually 30x30cm. If these tiles are used to cover a 92cm width bathroom, there will be a 2cm narrow edge on the side, which won’t look good at all. This is a definite problem. For a 92cm wide bathroom, there are two tile layout options: the first is to use 30x30cm tiles with a “16+30+30+16″ layout; the second is to use 60x30cm tiles with a “60+32cm” layout. By doing a simple layout check before tiling, this issue can be avoided!
2. Wall tiles overlap floor tiles: The recommendation is for the wall tiles in the bathroom to overlap the floor tiles. This is because water on the bathroom wall flows downward, and by overlapping the wall tiles over the floor tiles, it helps prevent water from seeping into the gaps below the wall tiles.
3. Shower room floor grooves: If the bathroom floor is made of polished tiles, it is recommended that the shower room floor be grooved to improve the anti-slip effect of the floor.
4. Niches are actually very practical: There are some misleading claims on the Internet that water accumulation in niches is difficult to take care of, impractical, etc. In fact, it is just because their niches are not installed properly. The problem of water accumulation can be completely avoided by simply tilting the shelves of the niche outwards slightly. Therefore, if conditions permit, for example, if the sewer pipe needs to be sealed, it is strongly recommended to install a niche where shampoo, shower gel and other toiletries can be placed to make the bathroom tidier.
5.Dry-wet separation issue ,Glass shower enclosure or shower curtain:There are two types of partitions for dry-wet separation, namely glass shower enclosures and shower curtains. In terms of user experience, using a glass shower enclosure is much more comfortable. Therefore, it is recommended to use a glass shower enclosure as long as the bathroom area allows. If the area is truly small, a shower curtain can also be used for dry-wet separation, at least to keep the area outside the shower dry.
6.Traditional renovations often require the installation of water-retaining stones to separate the wet and dry areas of the shower, toilet, and sink. However, these can be replaced with long strip floor drains to create an accessible design for the shower area, making the floor smoother and safer. This design is also more convenient, for instance, when bathing a baby, the bathtub can be placed between the shower and dry areas, providing more space for adults to squat.
7. Moving the washbasin from the bathroom to the hallway area can significantly improve the practicality of the bathroom, especially when there is only one bathroom at home. In the morning, when someone is using the toilet, others have to queue up to brush their teeth or wash their face. By relocating the washbasin, this kind of queuing can be avoided. If possible, the bathroom can be designed in a “three-part separation” style, with the shower, toilet, and washbasin areas separated from each other, ensuring that each function does not interfere with the others. This way, even when someone is taking a shower, others can still use the toilet and washbasin.
8. It is best to install the bathroom cabinet in a suspended manner:It is recommended not to place the bathroom cabinet directly on the floor, as the cabinet at the base is susceptible to rot and rust in the bathroom, as well as becoming a hidden corner for dirt and grime.If you want to avoid the rust and moisture problem of the cabinet, you can also choose the aluminum bathroom vanity. Installing the sink in a suspended manner keeps the bottom area clean and tidy, and the cabinet is less prone to moisture.Leave the bottom of the sink empty:when you use the floating bathroom cabinet, the bottom area of the sink can be left empty, allowing for larger items such as bathtubs and larger basins to be stored beneath the sink.Friendly reminder – the drainage pipe under the sink should be placed as close to the corner as possible. If it is placed in the middle position under the sink, it will affect the use of space, making it difficult to fit in a child’s bathtub or slightly larger basins.
9.Use an under-mount basin:The bathroom must have an under-mount basin! If you use an over-mount basin, the small gaps at the edges are simply impossible to clean, and you will definitely regret it within 3 years!
10.Mirror cabinet is very practical:Above the washbasin, it is strongly recommended to install a mirror cabinet. The thin cabinet can store toiletries; and the mirror door of the cabinet can also provide a mirror for grooming, killing two birds with one stone. It is advisable to create a few open compartments for toothpaste and water cups on the mirror cabinet to make storage more flexible and convenient.
11.Do not use a black faucet and shower head in the bathroom. It is advisable to use a stainless steel colored one, as black ones tend to accumulate water stains and turn white, which looks very unsightly.The slope of the floor tiles in the shower area must be well-designed for drainage. Otherwise, having a pool of water on the floor after a shower can be very frustrating! During the renovation process, when the tile installer finishes laying the tiles, it is recommended to test the slope of the floor by using glass beads or ping-pong balls. If the ping-pong ball (glass bead) does not roll towards the floor drain, it indicates that the slope of the floor tiles may be problematic, and the tile installer should be asked to make adjustments.
Post time: Mar-07-2024

